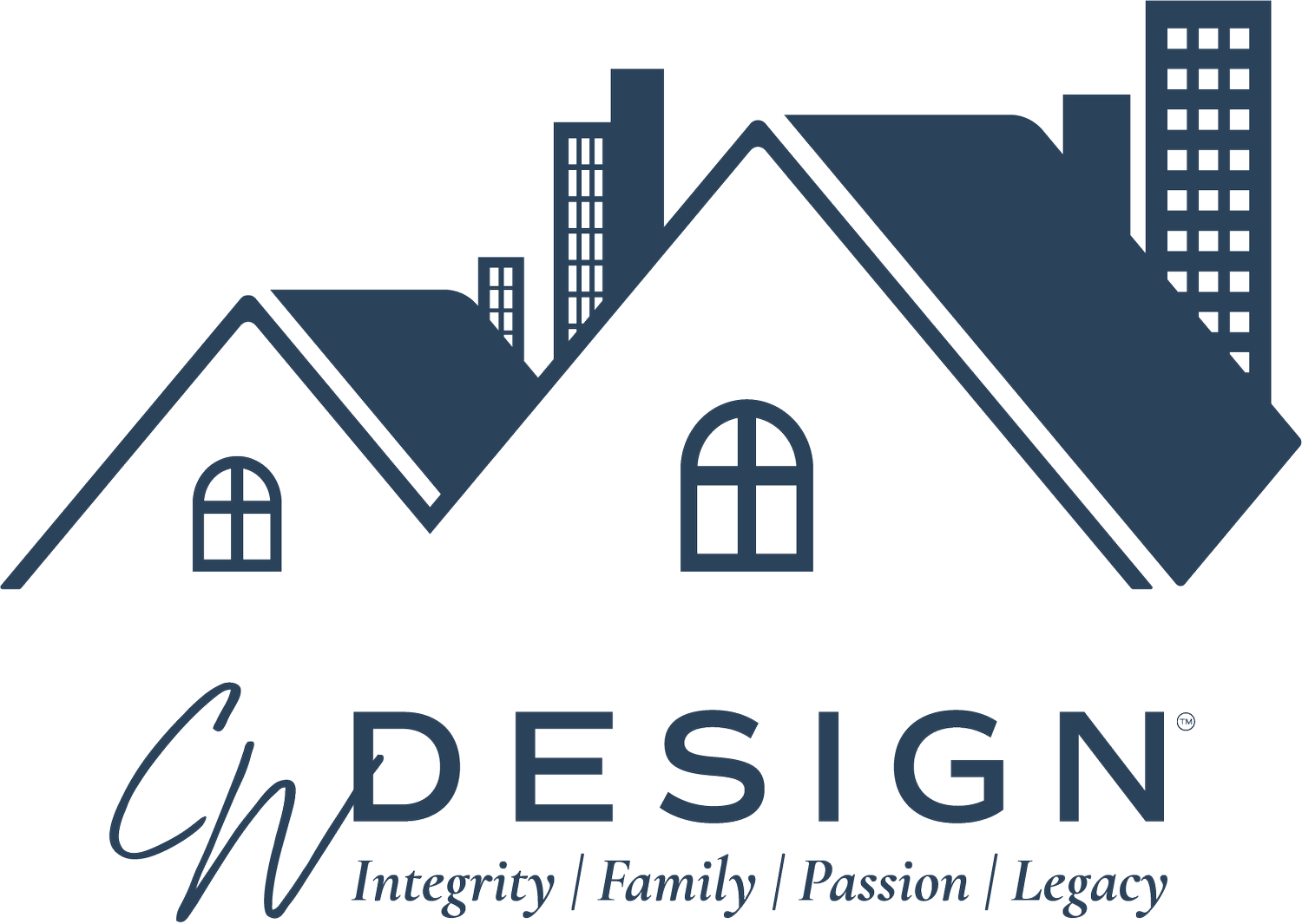

Project Overview | Natural Hickory Kitchen, Family Room, & Bathroom Remodel
The client wanted to remodel their kitchen to be functional and to take advantage of the serene MN nature from their gorgeous views. The remodel includes the kitchen, adding a corner hutch in the dining room to display the client’s dishes, the entertainment center, and improving the storage needs for the bathroom. The existing kitchen footprint is expanded into the dining room to provide more room for the head cook. They wanted it too feel as if you were in a “tree-house” in their kitchen, dining room, and living room. The client was very pleased with the end result.
Before & After
Before
After
Before
After
















